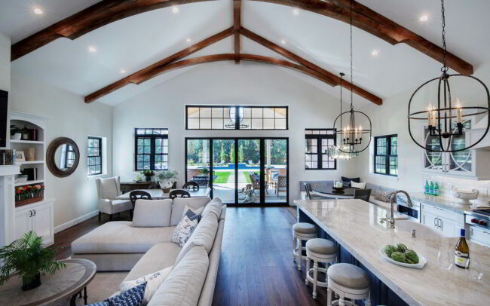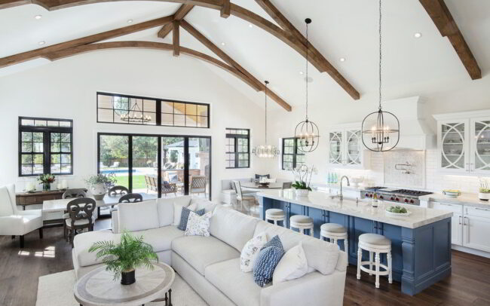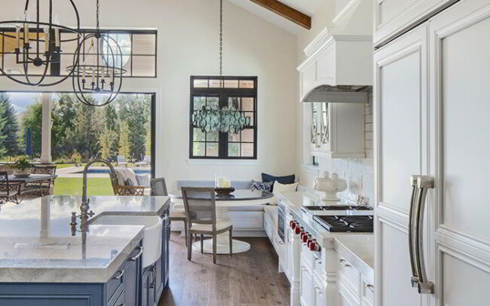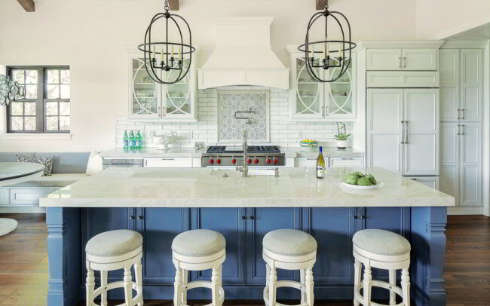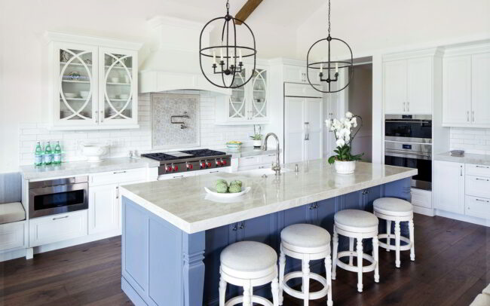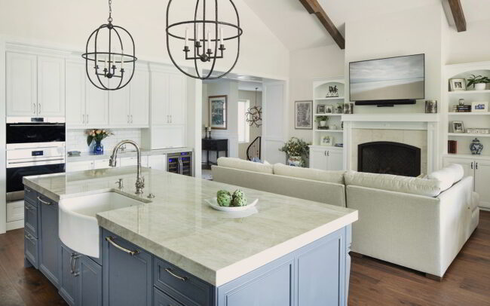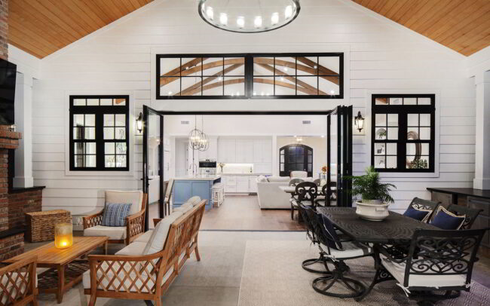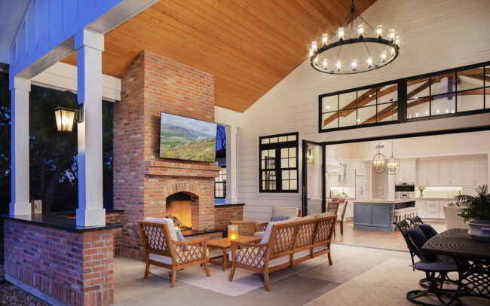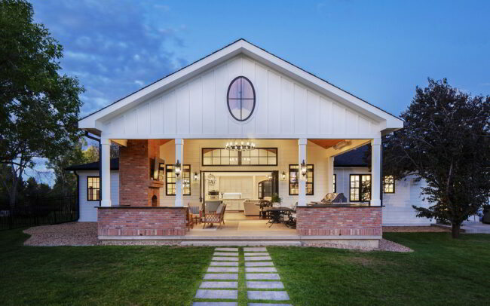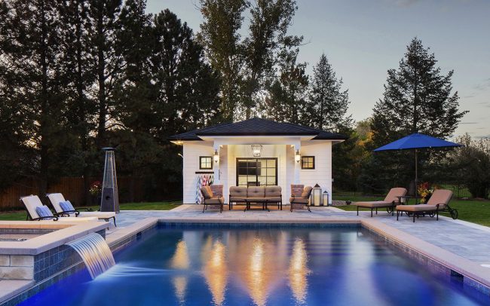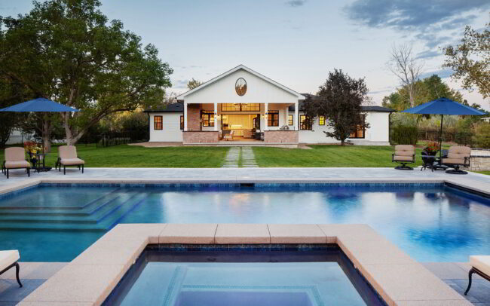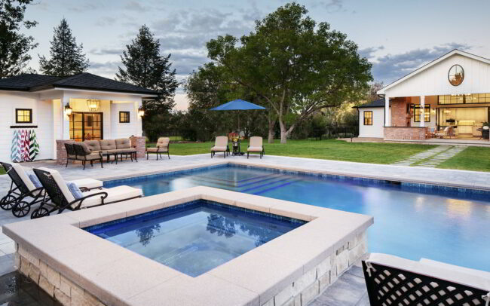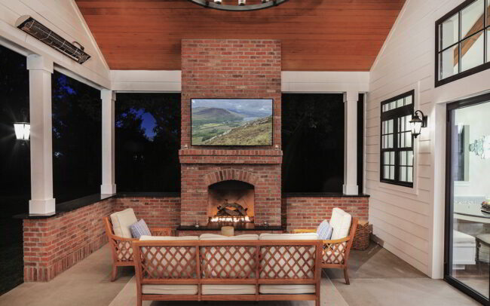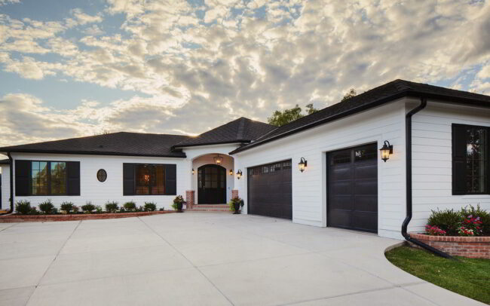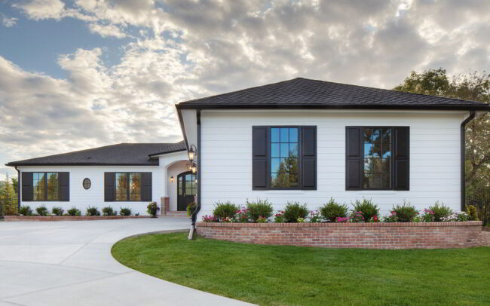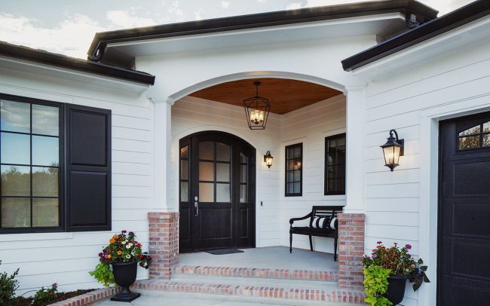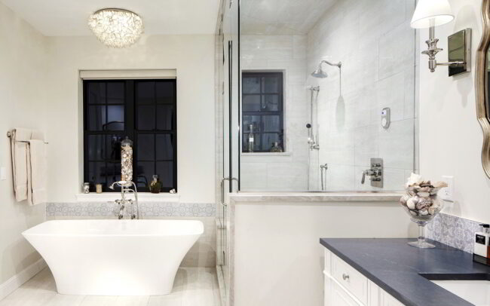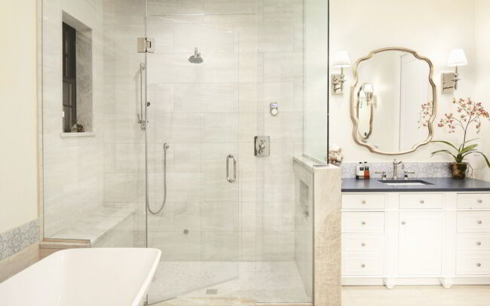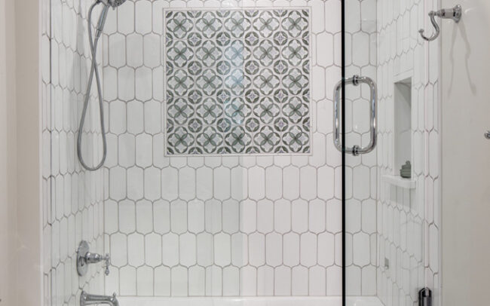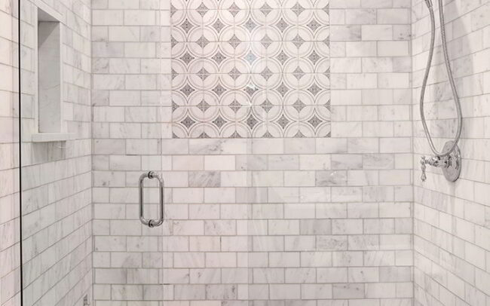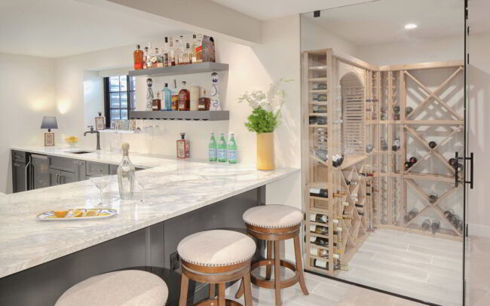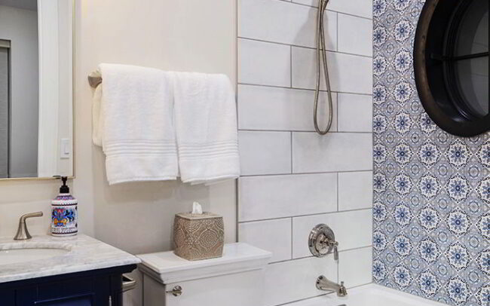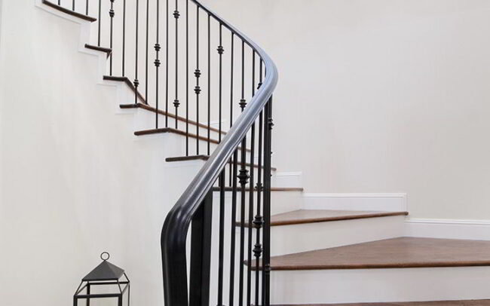LOCATION
Algonquin Acres, Centennial, CO
CONTRACTOR
HomeWrights
PHOTOGRAPHY
Scott Hasson Photography
PROJECT DESCRIPTION
We designed this beautiful ranch style home for an empty-nest couple who wanted to downsize from their 2 story home where they had raised 3 children. The 1.25 acre flat lot within walking distance of a state park and their golf club made this an ideal piece of land for their forever home. The couple wanted a home that could accommodate their visiting grown children and other family members and friends while still feeling cozy and comfortable for the times of the year when it’s just the two of them and their sweet golden retriever pups. This couple came to LSA+I as a referral from their friends who we had designed a new ranch style home for in the same neighborhood.
There was an existing early 70’s era home on the site that was dark, dated, had small uncomfortable rooms, low ceilings and an odd unwelcoming entry courtyard. In addition, there was a large tennis court in the back that was in disrepair and dominated the yard.
We studied the existing footprint of the house and found that we could save a lot of time, money and greenhouse gas emissions by reusing much of the existing foundation and adding to it in strategic ways to create a very functional new floor plan. We took the main level down to the studs and removed the roof.
Removing the entire roof of the home allowed us to raise the ceilings up from their previous claustrophobic feel and allow the home to have a more spacious feel. We also vaulted the great room with dramatic arched truss beams and a large operable wall by Nanawall to bring in light and create a stunning visual connection the rear yard. Having a step-free transition from the great room to the porch makes it comfortable and safe for all mobilities.
We added about 700 sf to the existing 2100 sf main level of the home. There is now a 2 bedroom, 2 bathroom wing which allows for comfort and privacy for guests. The front courtyard, which was previously narrow and hid the front entrance, was filled in to create a more welcoming entrance, porch and foyer. A third garage bay was added along with a new laundry, mudroom and dog wash area.
The tennis court was removed, and in its place we designed a large pool with Baja bench and hot tub spa with an adjacent pool house which can double as a guest house.
The new master suite has a curbless steam shower for easy access, a soaking tub, his and hers vanities and a large walk-in closet. The bedroom has a corner fireplace and French doors which open on to their private patio and hot-tub.
The basement was finished with 2 additional bedrooms, 1-1/2 baths, a fitness room, an entertainment space with large screen tv, game area, a built-in wine room and bar area for entertaining. A new and relocated stairway to the basement includes a large window and creates an elegant way to access that space that also brings wonderful natural light to the lower level. The unfinished area provides plenty of room for storage and utilities.
Energy-efficient windows, superior insulation and HVAC system, and low-VOC finishes make this a comfortable and healthy home for the homeowners and guests.
From the owner: “Lauren designed our ultimate dream house…..she was an incredible professional, but also a great friend. If there was a higher rating than 5 stars, Lauren would get it!”


